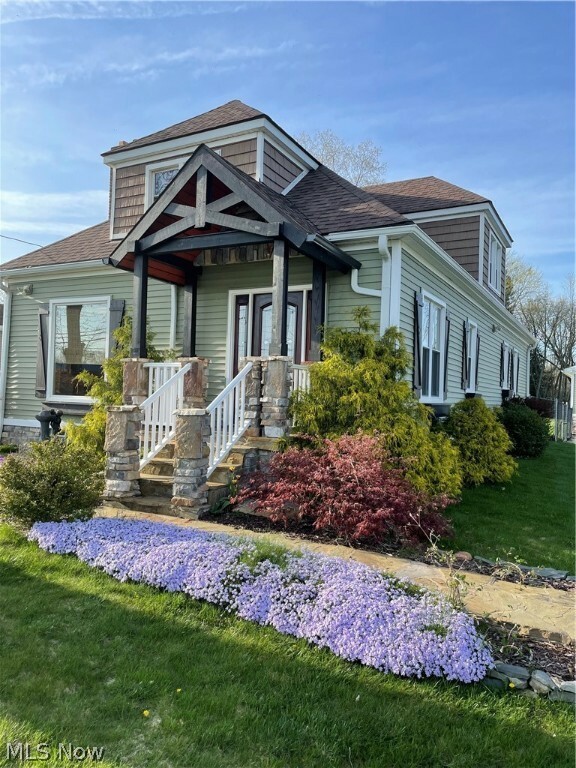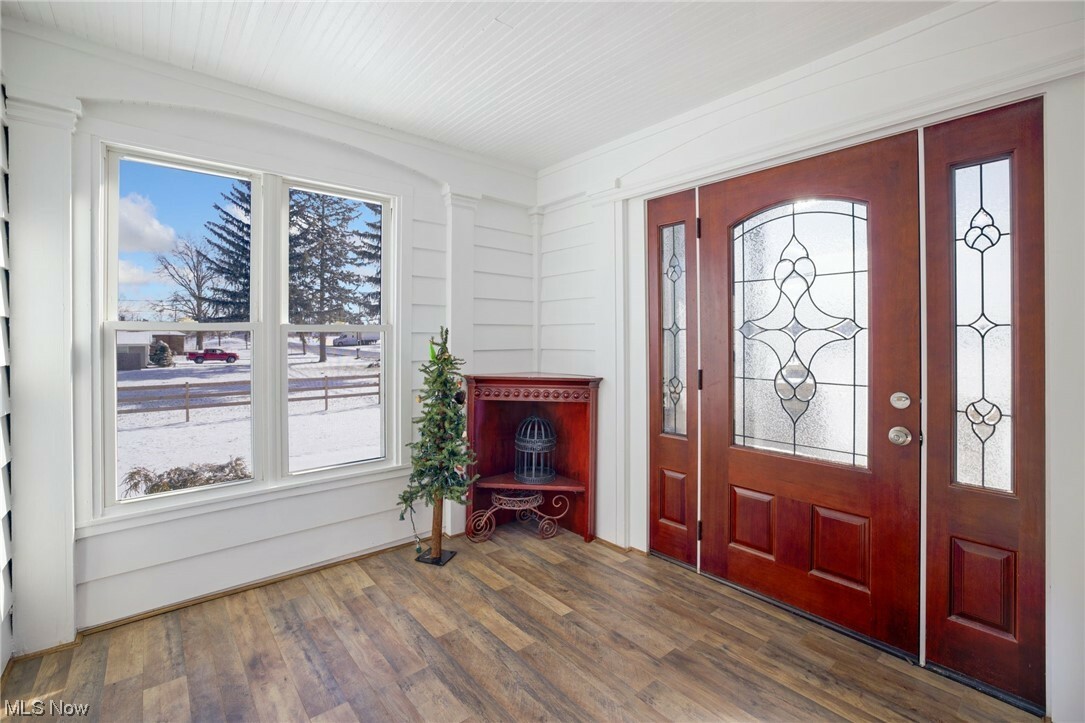


Listing Courtesy of: YES MLS / High Point Real Estate Group - Contact: vgrebelsky@neo.rr.com 330-324-7726
737 Killian Rd. Coventry, OH 44319
Active (133 Days)
$339,000
MLS #:
5008230
5008230
Taxes
$2,781(2022)
$2,781(2022)
Lot Size
0.68 acres
0.68 acres
Type
Single-Family Home
Single-Family Home
Year Built
1942
1942
Style
Cape Cod, Bi-Level, Cabin/Cottage, Log Home
Cape Cod, Bi-Level, Cabin/Cottage, Log Home
School District
Springfield Lsd Summit- 7713
Springfield Lsd Summit- 7713
County
Summit County
Summit County
Listed By
Victor a Grebelsky, High Point Real Estate Group, Contact: vgrebelsky@neo.rr.com 330-324-7726
Source
YES MLS
Last checked May 8 2024 at 10:54 AM GMT+0000
YES MLS
Last checked May 8 2024 at 10:54 AM GMT+0000
Bathroom Details
- Full Bathroom: 1
Interior Features
- Range
- Refrigerator
- Dishwasher
- Microwave
- Ceiling Fan(s)
- Laundry: Electric Dryer Hookup
- Laundry: Gas Dryer Hookup
- Laundry: In Basement
- Natural Woodwork
- Sauna
- Granite Counters
- Smart Thermostat
- Windows: Blinds
- Windows: Window Coverings
- Windows: Window Treatments
- Crown Molding
- Windows: Screens
- Windows: Shutters
- See Remarks
Lot Information
- Back Yard
- Front Yard
- Landscaped
- Gentle Sloping
- See Remarks
Property Features
- Fireplace: Wood Burning
- Fireplace: 1
- Fireplace: Stone
- Fireplace: See Remarks
- Foundation: Block
- Foundation: Pillar/Post/Pier
Heating and Cooling
- Gas
- Fireplace(s)
- Forced Air
- Central Air
Basement Information
- Full
- Sump Pump
- Concrete
Exterior Features
- Roof: Shingle
Utility Information
- Utilities: Water Source: Well
- Sewer: Public Sewer
Parking
- Garage
- Garage Door Opener
Living Area
- 1,638 sqft
Additional Listing Info
- Buyer Brokerage Commission: 2.5
Location
Disclaimer: Copyright 2024 YES MLS. All rights reserved. This information is deemed reliable, but not guaranteed. The information being provided is for consumers’ personal, non-commercial use and may not be used for any purpose other than to identify prospective properties consumers may be interested in purchasing. Data last updated 5/8/24 03:54




Description